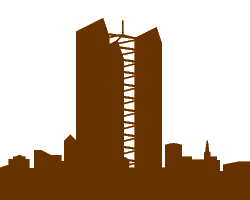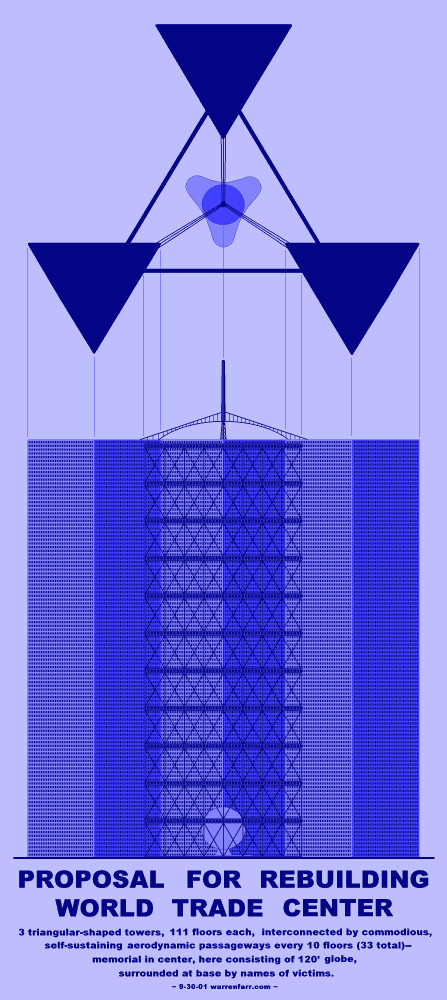 Proposal for Rebuilding World Trade Center  (for the revised version of this proposal click here)
 HE heart of any rebuilding effort should be a suitable memorial. Commensurate with the magnitude of the tragedy and the horrendous loss of life, the memorial would be grand yet restrained, its site prominent yet unobtrusive. HE heart of any rebuilding effort should be a suitable memorial. Commensurate with the magnitude of the tragedy and the horrendous loss of life, the memorial would be grand yet restrained, its site prominent yet unobtrusive.
In the case of either a two or three tower plan I believe the only appropriate site is the geographic center. Set in this way the memorial has the added effect of being protected by the surrounding towers. Thus the buildings in a sense become, in addition to and as an extension of their utilitarian functions, themselves a part of the memorial. Beyond this obvious decision any number of designs for the memorial itself, symmetrical and asymmetrical, may and should be considered. A competition could be held for the design, either open only to New York artists, United States artists, or to artists worldwide. For purposes of this proposal I envision a huge globe, a hundred feet or more in diameter, making it in size more like the Perisphere at the 1939 World’s Fair than Fritz Koenig’s Sphere. It could be plain and smooth like the Perisphere, but more likely a highly-detailed globe of the world, which would also be the finest globe in the world, symbolizing the internationalism of commerce as well as the victims. It would sit atop a circular waterfall twenty or thirty feet in height. (Alternatively one correspondent suggested using the Fritz Koenig sculpture itself, an excellent idea. See Comments From Readers.) The globe and waterfall would be similar to the original plaza fountain, only on a much larger scale. The waterfall would completely hide— at least to those at ground level— the globe’s means of support. The water level of the pool into which the water falls would be four feet or so above ground level and the surrounding plaza. This four-foot containment would not be a sheer verticality but be slightly angled down to the plaza. Further it would be broken every seven or eight inches by three-inch-wide horizontal outsets. Into the angled strips of wall thus formed would be installed six-by-eight-inch bronze plaques side by side, one for each of the victims. The family of each person would have a say in the design of his or her plaque. Besides the individual’s name there would be room for an small embossed portrait and a few words. The relatives could approve the portrait and select the message. The three-inch outset below each ring of plaques would serve for placement of any tokens or mementos. The memorial plaza itself would not extend unbroken to the towers, but be walled or hedged in such a way as to provide a modicum of intimacy to the visitors to the plaque area. Whereas the globe and waterfall might be seen from some distance, the plaques and tokens would be visible only to memorial visitors, not to casual passers-by. An option for some or all of these partitions would be the remains of the original towers, preserved for this purpose. This would offer the feel of a further protective enclosure, the new encompassing and reflecting on the old.
Also the containment wall might best be curvilinear rather than circular, to reduce severity of design and increase plaque space. If in the form of a curvilinear triangle (as shown in the drawing), a further refinement would be to have islands in the three pool points, each occupied by a statue-group, one group each for fire, police (including Port Authority), and civilian victims.
This design proposes a come-back-swinging attitude, the build-it-bigger-and-better that Americans— especially New Yorkers— are known for. Therefore it’s three towers instead of two, with an additional floor each for good measure. The extra square footage might eliminate the need for replacing one or more of the auxiliary structures.
Instead of a square, each tower has the plan of an equilateral triangle, symbolizing strength and having as its inspiration other triangular and wedge-shaped buildings, such as the Flatiron Building. However whereas current architectural trends might suggest something other than a sheer monolithic tower, this characteristic is here maintained, both for the unmitigated power of great soaring planes as well as in honor of the structures they replace. Even details like the lattice facade’s distinctive look could be replicated. The major difference would lie in the safety, convenience, and aesthetics of interconnecting passageways (33 total) between the towers, located at floors having zero as the last digit of their numbers. Any person, whether above or below an explosion, fire, or other disaster, would never be more than five flights from an escape route to an adjoining tower. By being relatively wide (twenty feet or so) yet low-ceilinged, they could offer reduced wind-resistance. And by being relatively lightweight in construction, having to support only people, a structural framework with breakaway connections at each end could sustain them independently such that even the collapse of a tower would leave them standing. While in this condition they may not be a permanently stable structure, enough time would be bought for safe and complete evacuation. These passageway structures may be further secured to one another end to end over the roofs of the towers such that even without the supporting strength of the tower they’re still held together, minimizing veering. If the passageways were to be used only in emergencies, they would not require heating or cooling. But everyday use has its advantages: people are familiarized with their location and access, they could facilitate socialization as well as provide indoor walking exercise, and if safety concerns permit they might double as art and display galleries. Stairwells nearer the passageway floors would be wider than those farther, allowing for speedier evacuation in an emergency. The fact that most if not everyone who was not a direct casualty of an attack, whether above or below, could get out may in itself be a deterrent, offsetting the complex’s exposure as the tallest structure in the city. To save expense an alternative would be to have interconnecting skywalks at floor 110 or 111 only. These would be supported by the towers themselves rather than independently, with breakaway connections at passageway centers rather than ends. To escape an explosion or fire people would go up if it was below them, down if it was above them.
Either plan posits having at least a reasonable warning before the collapse of a tower. The foundations and lower floors would have to be well-insulated (earth and concrete) from parking garages, subway tunnels, etc. Due to susceptibility as a target, any design would have to be extensively wargame-tested before being finalized.
This concept is proposed merely to stimulate thought and help broaden the perceived realm of options. Practical if not financial considerations may render this particular design unfeasible, though a one-time investment in extra safety might more than pay off in use and peace of mind through the entire life of the complex.
The original Trade Center was dedicated to world peace through commerce, yet was attacked twice. Not to rebuild would represent a surrender to war. Rededicating a new yet taller Center to peace would, in light of what’s happened, be even more powerful. We may never entirely eliminate war from the earth, but we have to keep trying.
—Warren Farr
|
 |
 |
 |
© 2005 Warren Farr, revised 10/12