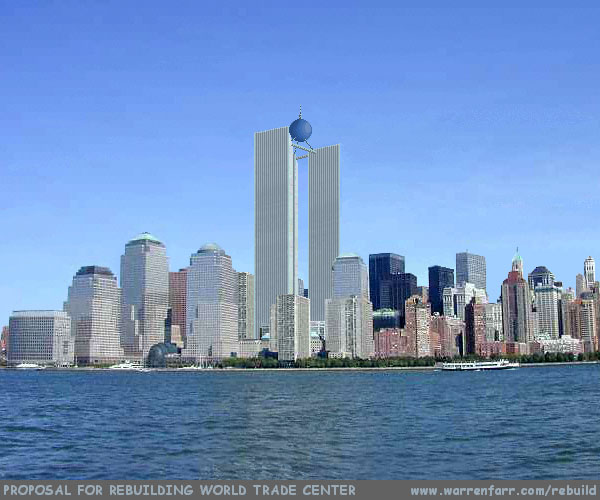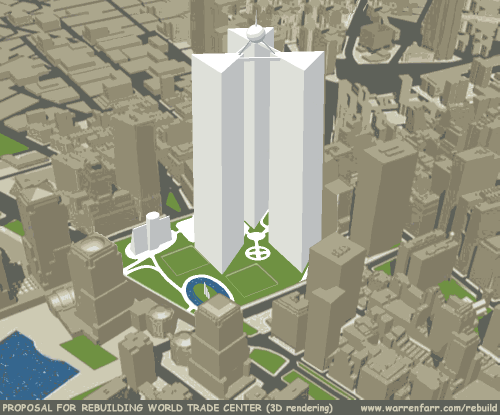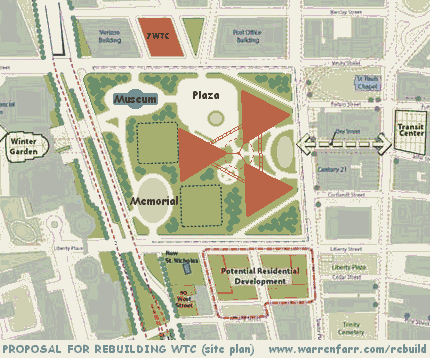Proposal for Rebuilding World Trade Center
~ for more pictures click here ~
Based on these proposals, as well as preliminary reports of the proceedings of two public gatherings titled “Listening to the City,” I modified my drawings to fit the actual site layout (shown above), as well as to take into consideration other needs and concerns.
If the original name, World Trade Center, is not retained, I propose naming the complex New World Trade Center, or simply New World Center (Tri-Towers).
The heart of any rebuilding effort should be a suitable memorial. Commensurate with the magnitude of the tragedy and loss of life, the memorial would be grand yet restrained, its site prominent yet unobtrusive.
In my previous (non-situated) plan I was able to propose using the central area between the three main towers for a memorial. But working with the actual site, in order to avoid building on the footprints of the original towers, the new towers had to be compacted too close together to allow for a memorial of any significant size at that location.
Fortunately the large area just west of and adjoining the original tower sites, across the street from a future-rebuilt St. Nicholas Church and grounds, is ideally suitable.
As to details of the memorial itself, a competition could be held for the design, either open only to New York artists, United States artists, or to artists worldwide.
For purposes of this discussion I envision a central focal point consisting of some imposing object, perhaps even the largest wall section preserved from one of the original towers. It would sit atop a circular or elliptical waterfall twenty or thirty feet in height.
The water level of the lower pool into which the water falls would be four feet or so above ground level and the surrounding plaza. This four-foot containment would not be a sheer verticality but be slightly angled down to the plaza and broken every seven or eight inches by three-inch-wide continuous outsets resembling narrow shelves.
Into the strips of wall between the shelves would be installed six-by-eight-inch bronze plaques side by side, one for each of the victims.
The family of each person would have a say in the design of his or her plaque. Besides the individual’s name there would be room for an small embossed portrait and a few words. The relatives could approve the portrait and select the message. The narrow shelf below each ring of plaques would serve for placement of any tokens or mementos.
The containment wall might best be curvilinear rather than circular or elliptical, to reduce severity of design and increase plaque space. A further refinement would be to have three islands in the pool, each occupied by a statue-group— one group each for fire, police (including Port Authority), and civilian victims.
Each tower has the plan of an equilateral triangle, symbolizing strength and having as its inspiration other triangular and wedge-shaped buildings, such as the Flatiron Building. At 119 stories each (911 reversed), I suggest making them the tallest buildings in the world, or at the very least 111 stories (one more than the originals).
On the insides of the three towers, the many-windowed planes— particularly the more than one thousand corners— would provide venues for dramatic, unconventional public spaces, offices, and perhaps living areas.
On the outside, while architectural trends might suggest something other than sheer monoliths for new construction, that characteristic is here maintained, both for the unmitigated power of great soaring planes as well as in honor of the structures they replace. Even details like the lattice facade’s distinctive look could be replicated.
The major difference would lie in the safety, convenience, and aesthetics of three interconnecting skybridges between the towers. Integrating both the observation-deck and restaurant floors of all three towers, they would be secured in such a way that they float on bearings set in notches at each tower connection, to allow for individual tower sway.
With a V-shaped triangular cross-section and relatively lightweight construction— having to support only people— their structural framework would be unobtrusive and cost-effective.
To escape an explosion or fire anywhere in any of the towers, you could go up if it was below you or down if it was above you. Even if one of the other towers is disabled there would be another to evacuate to, since the top (observation deck) floor of any one of the towers is accessible from either of the other two.
For additional security, the foundations and lower floors of the towers and related structures would be well-insulated (earth and concrete) from parking garages, subway tunnels, etc. Due to susceptibility of the WTC as a target whatever the height, any proposal would have to be extensively wargame-tested before being finalized.
A centrally-located antenna mast would rise from a tripod structure, one leg of which rests on the inside corner of each of the towers. Optionally the tripod could also support a lighted world sculpture, which in turn would serve as a base for the antenna.
For aesthetic or structural considerations, the towers could be straight-or-curve-tapered on each of their two outside corners (excepting the inside-facing corner, the one holding the antenna), though this would reduce square-footage on the higher floors. For purposes of this proposal, non-tapered versions are shown in the drawings.
Each of the footprints marking the two original tower sites would be sunk six to eight inches below grade (surrounding lawn) and be set in lawn. The new West Tower abuts the footprint of the original North Tower exactly, providing a positive/negative interaction.
If desired the vertical outline of the vanished North Tower could be traced on the outside wall of the new West Tower, up 1,368 feet and then across, to mark the height of the original structure and make its footprint 3D. This would be clearly visible from the museum, the walkway connecting the museum to the memorial, and the memorial area itself.
In empathy with the verticality of downtown Manhattan, the museum would have several levels, with space for art galleries, meeting rooms, and a theater, as well as permanent and changing historical exhibits.
A large rebuilt plaza would lie on the north side of the new tower complex and connect to the adjoining museum area via a short walkway. The plaza fountain would be reconstructed exactly to original plan, using— besides the restored Fritz Koenig Sphere— as many other original parts as possible.
Together the memorial, footprints, museum, plaza, and tree-lined walkways connecting these various elements form a continuation of the memorial area proper, comprising in total a dedicatory park at least as large in area as the commercial tower area itself.
The geographical heart of the triad of towers would in this version be simply a small paved court, with the exact center spot, equidistant from each of the three towers, open to the public to walk on— perhaps the best location in the world from which to gaze directly up.
The walkway between the West and South Towers would lead to a small circular garden with shady benches, a semiprivate cul-de-sac for workers to gather during a break, or for an occasional weary tourist to pause and reflect.
Additional green space is made available with the addition of two small triangular-shaped parks on each of the eastern corners of the site. Pedestrians turning the corners have the benefit both of shortcut walkways alongside the towers and a shady respite from the noise of the street.
The original Trade Center was dedicated to world peace through commerce, yet was attacked twice. Not to rebuild would represent a surrender to war. Rededicating a new yet taller Center to peace would, in light of what’s happened, be even more powerful. We may never entirely eliminate war from the earth, but we have to keep trying. |
 |
 |
 |
© 2005 Warren Farr, revised 10/12



 HIS is a modification of my
HIS is a modification of my