Proposal for Rebuilding WTC (continued)
Skybridges
Based on the principal of always having two (preferably opposite) directions of egress, a person would escape an explosion or fire anywhere in any one of the towers by going up if it was below or down if it was above. While danger would not be reduced for those directly impacted, that would be the case in a building of any height.
Stairwells and even non-express elevators could be compartmentalized to remain usable below and especially above a fire. Elevators would have two alternate sources of power— one from the base of a tower and the other via skybridge from an adjoining tower. They would have heat-sensor cut-offs and emergency escapes if trapped between floors.
Even if one of the other towers is disabled there would be another to evacuate to, since the top (observation) and next-to-top (restaurant) floors of any one of the towers is accessible from either of the other two towers.
As such they would also serve to integrate both the observation and restaurant floors of all three towers, eliminating the need for separate observation decks and restaurants for each of the three towers. To visit the top floor of each of the three towers a visitor need only make one elevator trip up and down, be admitted once and exit once.
The bridges would have a pie-shaped cross-section, the point of the pie-wedge pointing down. This would facilitate a strong yet lightweight design sufficient for the span needed. The bridges could be assembled on the ground and hoisted into position as finished units.
While the equivalent of four or five stories in height, only the top two floors of the bridges would have walkways open to the public. Narrower lower level(s) would serve as maintenance, utility, and security corridors between the towers.
While the ends of each bridge would be allowed to float in their respective mounts, they would be sufficiently secured that if either of the two supporting towers was downed, the bridge— while it might droop somewhat— would be retained from falling by the remaining tower.
The wide, high-capacity bridge corridors thus maintained on the observation floor would permit tables or booths along both sides of bridge corridors in the new Windows on the World and/or Wild Blue Restaurant on the floor below, for spectacular views while dining, or while enjoying a cocktail in the Greatest Bar on Earth.
While pedestrian traffic, being in the higher levels of the bridges, would be at least somewhat protected by the lower portions, the bridge structure itself may be dangerously exposed. Due to their length, the bridges could be susceptible to extremes of expansion and warping beyond allowable tolerances.
A remedy for this might be a thermal shield over the exposed under-sections of the bridges, deflecting the heat. If the heat was sufficient to endanger the large upper-level windows, they could alternatively be slanted inward instead of out.
|
 |
 |
 |
© 2005 Warren Farr, revised 10/12
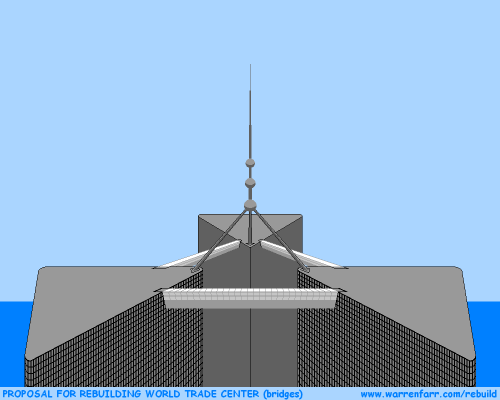
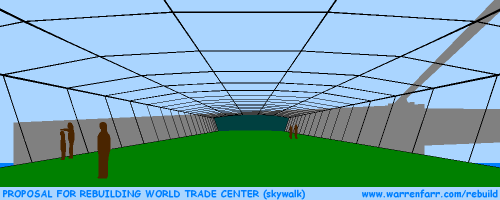
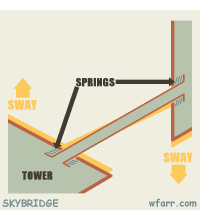 The bridges would not be hard-mounted but rest in bearings set in V-shaped notches in the outer walls of the towers to allow for tower sway up to several feet, not necessary in sync with the adjoining towers. Springs would keep the bridges centered between mounts.
The bridges would not be hard-mounted but rest in bearings set in V-shaped notches in the outer walls of the towers to allow for tower sway up to several feet, not necessary in sync with the adjoining towers. Springs would keep the bridges centered between mounts.
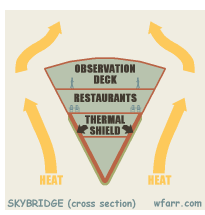 In the top-floor Skywalk Observation Deck, bridges would have glass ceilings as well as windows on both sides. In order to double as the main escape floor, obstructions such as telescopes and display panels would be relegated to that part of the deck contained within the towers themselves.
In the top-floor Skywalk Observation Deck, bridges would have glass ceilings as well as windows on both sides. In order to double as the main escape floor, obstructions such as telescopes and display panels would be relegated to that part of the deck contained within the towers themselves.
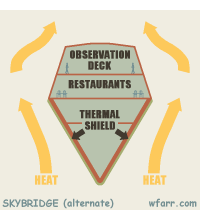 Besides facilitating allowance for tower sway, the V-shaped cradle system would simplify fire protection for the bridges themselves. In case of a major fire, the outside walls of the towers might act as chimneys, channeling intense heat directly up to the bridges, especially at the points where they intersect the towers.
Besides facilitating allowance for tower sway, the V-shaped cradle system would simplify fire protection for the bridges themselves. In case of a major fire, the outside walls of the towers might act as chimneys, channeling intense heat directly up to the bridges, especially at the points where they intersect the towers.